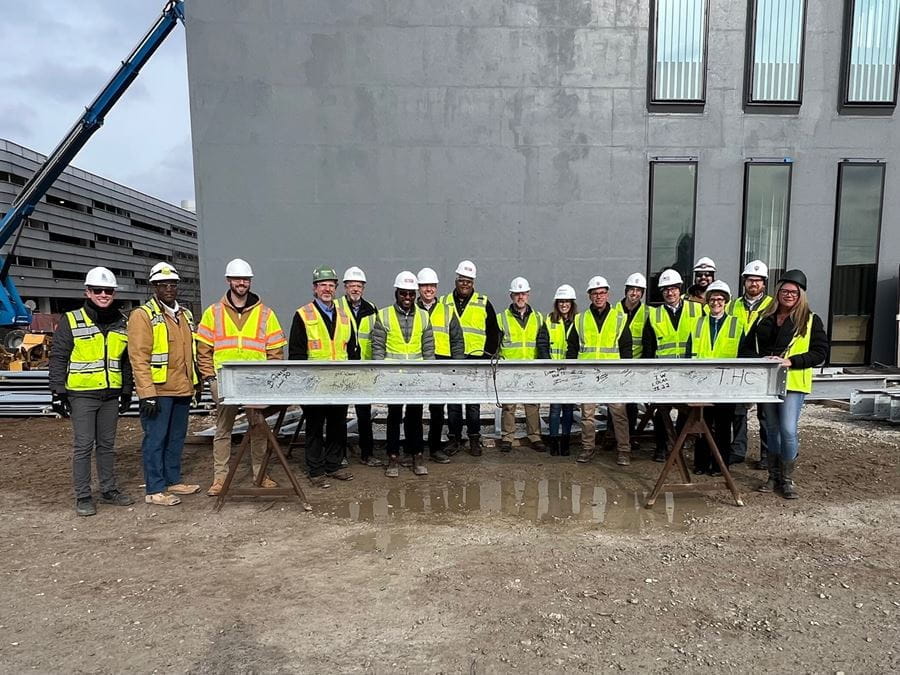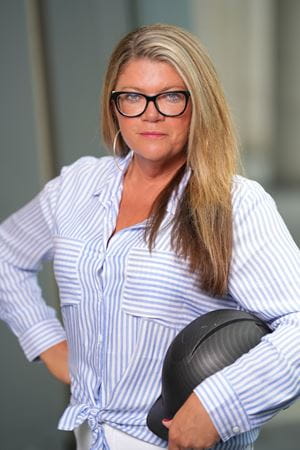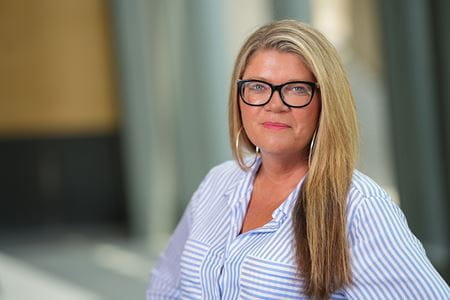“She’s stunning.”
That’s how Courtney Cowley describes the newly opened Medical Education and Research Building on the Indiana University Indianapolis campus with its “Guggenheim-y” central atrium and sleek, bright curves.
A recent open house for IU School of Medicine’s new flagship facility served as the official unveiling of this masterpiece a decade in the making. As a construction and planning specialist who served as project lead for the medical school, Cowley’s fingerprints can be found throughout the building’s impressive interior.
“With as much time and effort as our entire team has put into this project,” she said, “it feels really good to hear the ‘wows.’”
Throughout Cowley’s notable 22-year career with the IU School of Medicine Space Planning and Utilization team, this is the largest building project she has managed. She had a hand in furnishing just about every nook of its 326,000 square feet and is now overseeing the move-in of student services.
“It’s a very big building, and it’s kept me very busy ever since the wheels went off, really about five years ago,” Cowley said. “It literally has my blood, sweat and tears in that building.”
For her tireless efforts, Cowley was presented with a ceremonial key during the building’s dedication.
“Courtney's influence on the interior design of the building is truly remarkable,” said Rick Patrick, a facility operations leader at IU Indianapolis and the former director of space planning and utilization for the School of Medicine. “She worked closely with the IU School of Medicine executive leadership, the design team and IU interior architects to ensure that every detail aligned with (the school’s) vision. Her expertise and leadership played a pivotal role in shaping the spaces that students and faculty now experience daily.”
 Cowley sought student input throughout the planning process via the medical school’s Student Space and Renovation Committee. Efforts included a “sit in” where students could evaluate potential classroom chairs.
Cowley sought student input throughout the planning process via the medical school’s Student Space and Renovation Committee. Efforts included a “sit in” where students could evaluate potential classroom chairs.
“We set up this event outside the medical library, so many medical students who came in and out of the library that day had a chance to try out the new furniture,” said committee leader Noah Burket.
The student committee also helped select furniture for relaxation spaces that will be used by 12 Professional Learning Communities — small groups designed to foster connection, boost wellness and help with professional identity formation.
“It is a beautiful building that had a lot of thought put into it,” Burket said. “I think that all of the new updates will be a boon for student learning and attitudes.”
Along with student spaces, Cowley oversaw furniture installation for offices and common areas, along with commissioned artwork installations, including a luminous glass display adorning the main entry near a grab-and-go cafe.
“Without her intimate knowledge of what works most ideally for the IU School of Medicine, the largest furniture installation to date for IU wouldn't have been nearly as successful as it was,” said Brett Hatchett, the university’s lead architect on the project.

Hoosier pride fuels her passion
While the Medical Education and Research Building is a capstone of Cowley’s career, it’s one of numerous new construction and space renovation projects she has worked on throughout her two decades at IU.
Simultaneous to this massive project, Cowley managed a renovation of historic Fesler Hall which created new spaces for the departments of Obstetrics and Gynecology and Anesthesia. That building was acquired by the university in 1949 and was formerly the Indiana State Board of Health headquarters. In addition to updating and consolidating administrative spaces, the project added a wellness room and other features that are standard in the school’s newer spaces.
“It’s really cool because we were trying to keep some of that Fesler charm in the building,” Cowley said. “It’s new, renovated space, but you can see all the finishes that tie into the original architecture and design of the building in the era it was built.”
IU School of Medicine has operations in a total of 24 buildings on its Indianapolis campus, plus regional campus operations. There’s never been a slow time for Cowley.
“One project ends, another begins,” she said. “But I like keeping busy. At the end of the day, I know I have done everything I could to get things done, and I’ve put in a hard day’s work.”
 Cowley started as an office manager in her early 20s and used her employee tuition benefit to earn a bachelor’s degree in social work and labor studies from IU in 2009. She also earned a certificate in organizational leadership through a Purdue University program on the Indianapolis campus.
Cowley started as an office manager in her early 20s and used her employee tuition benefit to earn a bachelor’s degree in social work and labor studies from IU in 2009. She also earned a certificate in organizational leadership through a Purdue University program on the Indianapolis campus.
Cowley is now a mentor on the space planning team, under the direction of its new leader John Leck — the fifth director Cowley has worked with.
She has never wanted to leave IU.
“I’m proud to be a Hoosier,” said Cowley, whose eye for style includes her personal fashion — like the crimson-red cowboy boots she rocked at the new building’s dedication. “I’m proud to work for the university and the School of Medicine. I really feel valued here.”
Outside of work, Cowley is a fan of all things Indianapolis — the Pacers, Fever, Colts, Indians and the Indy 500. She’s also an avid concertgoer with an eclectic taste in music — everything from classic rock artists like Pearl Jam to rapper Nelly to country artists like Lainey Wilson.
After 22 years with the same office, Cowley considers many of her IU colleagues among her dearest friends.
Kelly Reed, an IU senior interior designer, has worked on multiple projects with Cowley since 2013. Whether it’s a simple sign request or a major project like the Medical Education and Research Building, Cowley embraces each new project as an adventure, Reed said.
“Courtney has the ability to manage projects with the understanding that her projects are part of something larger,” she said. “Each project is a small piece of planning for the greater good of the School of Medicine and, ultimately, the university.”
